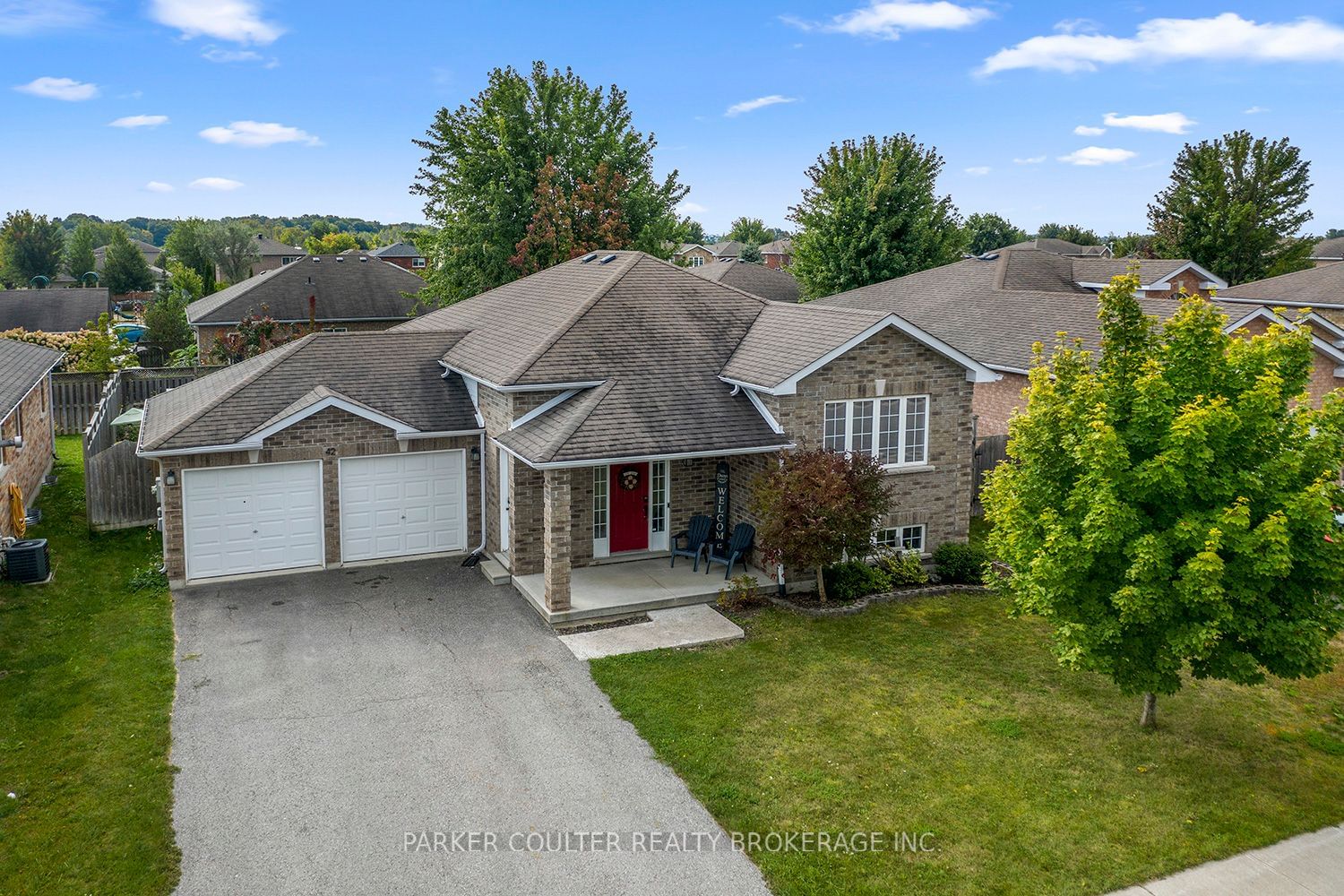$710,000
$***,***
3+2-Bed
2-Bath
1100-1500 Sq. ft
Listed on 9/13/24
Listed by PARKER COULTER REALTY BROKERAGE INC.
Welcome to 42 Whitfield Crescent. This raised bungalow offers over 2000 square feet of open-concept living space. This inviting home is ideal for families and those seeking versatile living arrangements, with a thoughtfully designed layout. As you approach the property, you'll appreciate the convenience of an attached two-car garage and a doublewide, paved driveway. Inside, the open-concept kitchen flows into the spacious living and dining areas, making it perfect for entertaining or enjoying cozy family gatherings. The kitchen boasts ample storage, catering to all your needs. The main floor features three well-appointed bedrooms, including a large primary bedroom. Two additional bedrooms and a 4-piece bathroom complete the upper level. Natural light floods the large living room, which opens to a private backyard, creating a outdoor space for relaxation and play. A side entrance provides easy access to the fully finished basement, offering excellent potential for an in-law suite or additional living space. The basement includes two more bedrooms, a 3-piece bathroom with a glass shower, a generous family room with gas fireplace and laundry. Located in a quiet neighbourhood, this home is perfectly situated close to all essential amenities. Enjoy nearby downtown shops, restaurants, a local bakery, a splash pad, and excellent educational facilities including a cooperative nursery school, public and Catholic elementary schools, and a high school. With easy access to Barrie, Midland, and Wasaga Beach, this property offers the best of both tranquility and convenience. Don't miss the opportunity to make 42 Whitfield Crescent your new home. Contact us today to schedule a viewing!
To view this property's sale price history please sign in or register
| List Date | List Price | Last Status | Sold Date | Sold Price | Days on Market |
|---|---|---|---|---|---|
| XXX | XXX | XXX | XXX | XXX | XXX |
| XXX | XXX | XXX | XXX | XXX | XXX |
S9347543
Detached, Bungalow-Raised
1100-1500
6+4
3+2
2
2
Attached
6
6-15
Central Air
Finished, Full
N
Brick
Forced Air
Y
$2,424.55 (2023)
< .50 Acres
101.71x61.19 (Feet)
